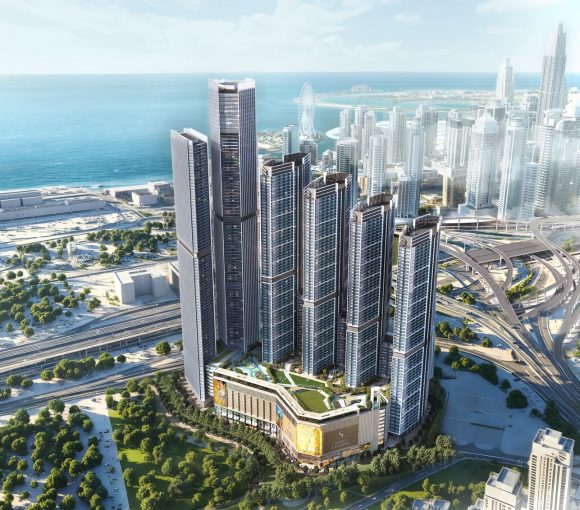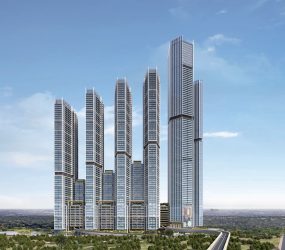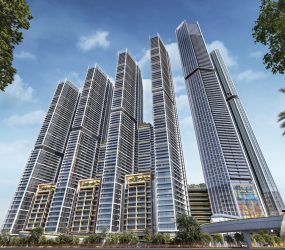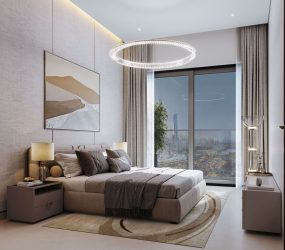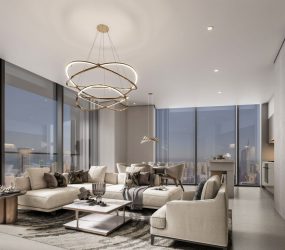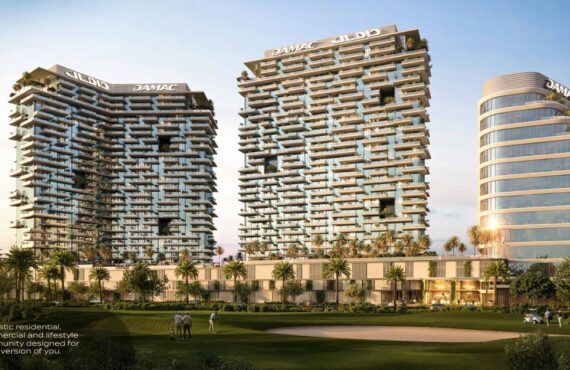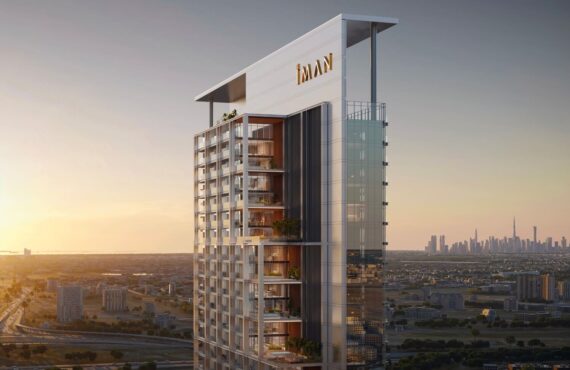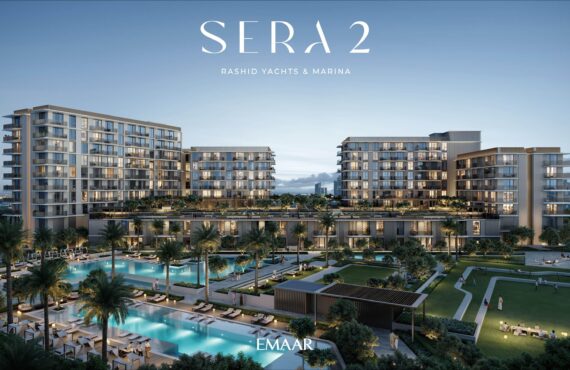The Serene at Sobha Central
Details
- Type
Overview
Property Type
Apartments
Payment Plan
60/40
Sizes
Starting from 495.14 sq.ft.
Unit Type
1 & 2BR apartments
Hand Over Date
December 2029
Price
Starting from AED 1.4M
The Serene at Sobha Central Overview
The Serene at Sobha Central is a visionary residential development redefining Dubai’s skyline with its futuristic, crystalline design. Six interconnected towers rise gracefully above a lush green landscape, offering panoramic views of Dubai Marina, Bluewaters, Jumeirah Islands, and The Palm.
Every residence is designed with refined minimalism, high ceilings, and floor-to-ceiling windows, creating bright, airy interiors that blend luxury with everyday comfort. Warm finishes, elegant textures, and thoughtful layouts ensure a seamless balance between aesthetics and functionality.
Sobha Central is not just about living – it’s about experiencing a lifestyle where modernity, comfort, and connectivity converge.
The Serene Location
Situated directly on Sheikh Zayed Road, between DMCC and Jebel Ali Metro Stations, The Serene places you in the epicenter of Dubai’s urban movement. With direct access to major road networks and a dedicated podium bridge linking to SZR, residents enjoy seamless connectivity across the city.
The project is also surrounded by retail, healthcare, educational, and entertainment hubs – offering the perfect blend of work, leisure, and lifestyle.
The Serene Master Plan
- Six interconnected residential towers
- Mixed-use concept combining residential, retail, healthcare, and office spaces
- Podium-level urban park with elevated amenities
- Integrated shopping mall with diverse retail options
- Circulation path seamlessly linking all amenities across towers
The Serene Floor Plan
- 1-Bedroom Apartments: 495.14 – 748.85 sq.ft.
- 2-Bedroom Apartments: 852.39 – 872.20 sq.ft.
Layouts are carefully designed to maximize natural light and optimize functional space, making each home a sanctuary of comfort.
The Serene Lifestyle
The Serene is more than a home — it’s a community shaped around wellness, social living, and urban sophistication.
Residents can enjoy:
- A refreshing swimming pool and water features
- Jogging tracks, sport courts, and fitness zones
- Children’s play areas and family picnic zones
- Outdoor sitting pockets and sculptural plazas
- Retail outlets, restaurants, and cafes right at your doorstep
The Serene Distance with Key Places
- 2 mins → Sheikh Zayed Road direct access
- 5 mins → Dubai Marina & JLT
- 10 mins → Bluewaters & The Palm Jumeirah
- 15 mins → Ibn Battuta Mall
- 25 mins → Downtown Dubai & Burj Khalifa
- 30 mins → Dubai International Airport (DXB)
The Serene Amenities
- Panoramic swimming pool & deck
- Fully equipped gym & fitness spaces
- Jogging & cycling tracks
- Multi-purpose sports courts
- Urban podium park with gardens
- Children’s play & activity zones
- Shopping mall & retail outlets
- Healthcare & office spaces within the community
The Serene Property Details
- Developer: Sobha Realty
- Type: Residential + Mixed-Use Community
- Towers: 6 Interconnected Towers
- Floors: G + Multiple Residential Levels + Podium
- Configuration: 1 & 2-Bedroom Apartments
- Completion Date: December 2029
- Status: New Launch – Pre-Sales
The Serene Property Availability
- 1 Bedroom Units → Starting from AED 1.4M (EOI AED 50,000)
- 2 Bedroom Units → Starting from AED 2.47M (EOI AED 75,000)
Payment flexibility allows buyers to secure a prime property in one of Dubai’s most connected communities with a balanced plan of 20-40-40.
Call or WhatsApp us at +971 4 557 2327.

